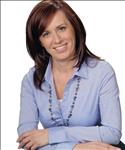Pricing:
Price: $1,189,999
Taxes: $4,870.00
Details:
Building Type: House
Style: Detached
Storeys: 2
Bedrooms: 3
Bathrooms: 3
Sq Ft: 2000-2500
Exterior Finish: Brick
Land Size: 36 x 88 Feet
Basement: Full
Heating: Forced Air Gas
General Description:
This Mattamy Built Home is 5 STAR Clean with a great wide floor plan of convenient and useful space. The main floor is hardwood with Zebra Blinds, open concept and easy access thru the oversized sliding doors to the beautiful backyard with a wood deck, gazebo and shed. The 2 Car offset Garage also offer room for storage and an entrance to the main floor and basement. The upper level has 3 great size bedrooms, 2 full washrooms and an open Loft/Office which was a choice of these Original Owners for their lifestyle. A bright Laundry Room is also on the upper level with a laundry sink and a window. The basement offers an open canvas of space and a rough in for a washroom. No Sidewalk! 3 Parking Spaces on the driveway plus 2 in Garage with Garage Door Openers. Home Built 2010, 2047 Sq Ft from Builder Floor Plan The Royal Fern Model..
Rooms:
Kitchen Breakfast Dining Family Prim Bdrm 2nd Br 3rd Br Loft Laundry
11.98 x 11.19 11.09 x 9.09 13.78 x 11.19 15.19 x 13.78 15.19 x 13.58 10.79 x 10.99 14.99 x 11.98 8.17 x 10.99 n/a
3.65 x 3.41 3.38 x 2.77 4.20 x 3.41 4.63 x 4.20 4.63 x 4.14 3.29 x 3.35 4.57 x 3.65 2.49 x 3.35 n/a
Main Main Main Main 2nd 2nd 2nd 2nd 2nd
Ceramic Floor, Centre Island, Open Concept Ceramic Floor, Open Concept, W/O To Deck Hardwood Floor, O/Looks Family, Large Window Hardwood Floor, Fireplace, Open Concept Broadloom, 5 Pc Ensuite, W/I Closet Broadloom, Window, Closet Broadloom, Window, Closet Hardwood Floor, Window, Open Concept Ceramic Floor, Window, Laundry Sink
Features:
Air Conditioning, Fireplace, Built-In 2 car garage parking

467 Mockridge Terr has been sold.

